From London’s first urban farm office development to tallest engineered timber office building – we look at some of the city’s most imaginative, sustainable workspaces. They prioritise material reuse, people-first design, functionality and fun.
The Green House | Bethnal Green E2
Owned and managed by The Ethical Property Company – UK leader in providing affordable workspace to charities and community organisations – The Green House provides modern, flexible workspace for 25 charities to work under the same roof.
SUSTAINABILITY
- EPC A, BREEAM Excellent
- Original concrete structure retained and internal space extended using low-weight CLT structure
KEY FEATURES
- Open plan tea points and comfy breakout spaces create informal hubs on every floor
- Communal roof terrace featuring wild flower meadow
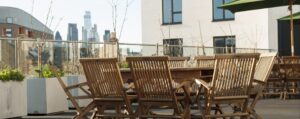
Plantworks | King’s Cross WC1
Plantworks is London’s first urban farm office development. Plant your work, harvest your lunch.
SUSTAINABILITY
- EPC B, BREEAM Excellent
- Redevelopment of historic 1980s mirror workshop
KEY FEATURES
- Radical indoor farming scheme with state-of-the art hydroponic technology, including melons, blueberries and passionfruit for workers to harvest and enjoy
- People-first design focused on light, spaciousness, and nature
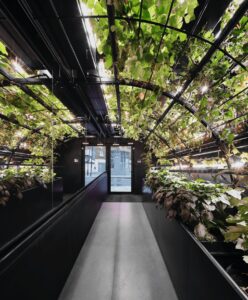
The Bindery | Farringdon EC1
Built on the site of a bookbinder, a jewellery maker, a clockmaker and a metal workshop – inspired by the local history of ‘making’. The Bindery is what office space should be.
SUSTAINABILITY
- EPC A
- Refurbishment of 1930s Art Deco building
KEY FEATURES
- High uncluttered ceilings, calming natural palette, and huge windows flood the space with light and views
- 5 beautifully designed outdoor garden spaces designed by Chelsea Flower Show “Best in Show” landscape designer, Andy Sturgeon
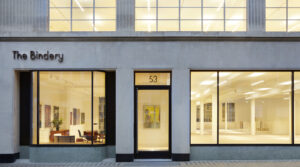
Here East | Hackney E15
A playful example of post-Olympic East London regeneration. Here East provides a workplace for large and small – tech giants to craftspeople – to work and experiment.
SUSTAINABILITY
- EPC B, BREEAM Excellent
- Powered by 100% renewable electricity
KEY FEATURES
- ‘The Gantry’ – 3-storey external steel frame (former air conditioning units) – now a “cabinet of curiosities for the 21st century” providing space for artist studios
- ‘The Yard’ – facilities for outdoor cinema, markets, public events, and retro video-game bar
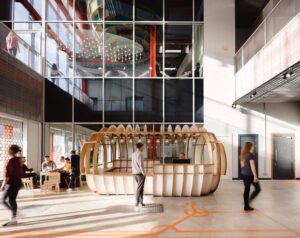
16 Old Bailey | Farringdon EC4
Imposing and historically important, this Grade II listed building has been sensitively redeveloped to meet the demands of today’s occupants.
SUSTAINABILITY
- EPC A, BREEAM Excellent, WiredScore Platinum
- Retained 92% of original structure and 74% of existing double-glazed unitised cladding
KEY FEATURES
- Sense of light and spaciousness – double height reception elegantly transformed to reflect Edwardian baroque façade
- Informal meeting spaces with oak joinery and soft seating reminiscent of hotel lobby, welcoming visitors and creating calm
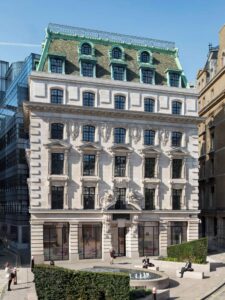
One Embankment Place | Westminster WC2
A prominent post-modern building, once so leaky it couldn’t be sufficiently pressurised to get a reading. Tired, awkward, unloved – now one of the world’s greenest.
SUSTAINABILITY
- EPC A, BREEAM Outstanding (96.31%): world record at the time
- Winner 2014 BCO Best Recycled/ Refurbished Workplace
KEY FEATURES
- Tri-generation cooling, heating and power plant – fuelled by waste vegetable oil collected and locally refined by Olleco
- Cellular offices replaced with large, uncluttered floor plates open to the atriums, allowing natural light to flood in
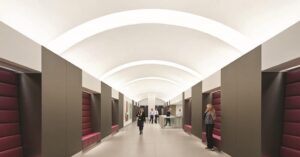
The Black & White Building | Shoreditch EC2
In the midst of messy, difficult Shoreditch – London’s tallest engineered timber office building. Made from 1,774 beech, spruce and pine trees. Architecturally, a massive leap in complexity.
SUSTAINABILITY
- Hybrid timber structure comprising beech LVL frame and CLT slabs and core. 37% less embodied carbon than comparable concrete structure (only 410 kgCO2e/m2)
- Frame designed to be fully demountable so parts can be reused
KEY FEATURES
- Vast open-plan spaces with no structural internal partition walls to minimise visual intrusion – layout can be easily adapted
- Each floor has its own communal kitchen area and lounge – a warm homely look and feel
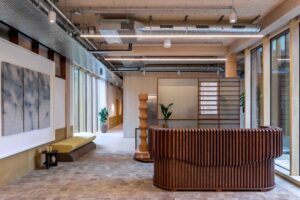
Featured Stories & Insights
 17th June 25
17th June 25
TSP and NORNORM Collaborate to Redefine Office Spaces in London
LONDON, 17th June 2025 – TSP, a leader in property and community management, has announced...
Read More 9th June 25
9th June 25
5 Common ESG Requirements and How To Address Them
As ESG considerations become a driving force in business, organisations are under increasing pressure to...
Read More 2nd June 25
2nd June 25
SORP Changes: How Will It Impact Charity Real Estate?
Big changes are coming for how charities manage and report their leases. From January 2026,...
Read More 27th May 25
27th May 25
5 Ways Modern Flex Offices Boost Tenant Satisfaction
The workplace has evolved, and so have employee expectations. Teams want environments that inspire, adapt,...
Read More 26th May 25
26th May 25
How to Understand Tenant Service Charges Effectively
Tenant service charges – a vital component to maintaining a well-run property and a transparent...
Read More 22nd May 25
22nd May 25
Tenant Lease Renewals: 5 Things to Consider
Tenant lease renewals present a valuable opportunity to solidify relationships and fine-tune your approach. Whether...
Read MoreView all